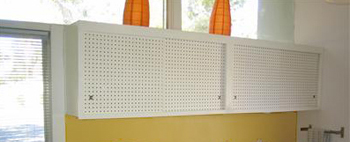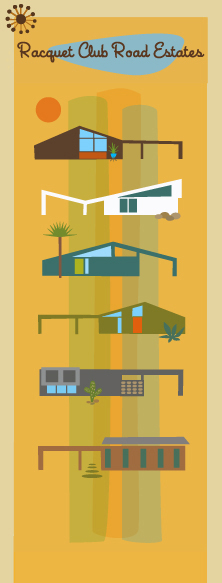Racquet Club Road Estates
The first homes were completed in 1959, coinciding with space-age optimism, the apex of tailfins, and the height of popularity of the nearby Palm Springs Racquet Club. William  Krisel designed the 1225 square foot houses as weekend and vacation getaways, on slab with single pane glass and without insulation. The beauty in these houses, however, is the post and beam construction allowing soaring rooflines, an open floor plan, and an indoor/outdoor relationship to the generous 1/4 acre lots dottted with poodled olive trees and fan palms.
Krisel designed the 1225 square foot houses as weekend and vacation getaways, on slab with single pane glass and without insulation. The beauty in these houses, however, is the post and beam construction allowing soaring rooflines, an open floor plan, and an indoor/outdoor relationship to the generous 1/4 acre lots dottted with poodled olive trees and fan palms.
Though considered modestly sized by today's standards, the houses are perfectly suited for their intended use even today. Much of that feel is due to the ratio of house size to lot size. With almost 90% of the typical 10,000sf lot given to open space, the properties feel enormous
From the street, open carports connect to the house via a breezeway that blurs the delineation between inside and out. Thin roofs seem to float overhead. Once inside, combined living, dining and kitchen areas comprise the majority of the house's square footage with walls of glass opening to the backyard or private breezeway, often with breathtaking views of the San Jacinto mountains. Linoleum tile floors covered the kitchen, bathroom, and hallway floors while the living room and bedrooms had shag carpeting. Acoustical tile covered the now coveted tongue and groove ceilings.
 The kitchen was truly spaceage. Separating it from the entryway was a 5' high wall holding a boxed in wall oven, the refrigerator, and a gas cooktop between. Next to a slot window were wallmounted cabinets with sliding pegboard doors, and below, a countertop with sink in a long cabinet raised 10" off the floor on iron hairpin legs. But the real star of the kichen was the rarely surviving double-decked island separating kitchen from dining. The formica covered island balancing on hairpin legs was topped by a floating upper cabinet. Often a folding plastic drape was hung to hide the workspace from the living area. These utilitarian wonders were pefectly designed for their intended uses, though they are often the first thing to be gutted and remodeled.
The kitchen was truly spaceage. Separating it from the entryway was a 5' high wall holding a boxed in wall oven, the refrigerator, and a gas cooktop between. Next to a slot window were wallmounted cabinets with sliding pegboard doors, and below, a countertop with sink in a long cabinet raised 10" off the floor on iron hairpin legs. But the real star of the kichen was the rarely surviving double-decked island separating kitchen from dining. The formica covered island balancing on hairpin legs was topped by a floating upper cabinet. Often a folding plastic drape was hung to hide the workspace from the living area. These utilitarian wonders were pefectly designed for their intended uses, though they are often the first thing to be gutted and remodeled.
Secluded at the end of a hallway is the large master bedroom with sliding glass doors to the outside and a private bathroom. The bathtub here is sunken and there's an outside door for swimmers' use. Two other bedrooms, one large, one small, are off the hall with another bathroom. The simple bathrooms each had a wallhung sink and a surface mounted mirror with attached cosmetic box accessed by textured sliding glass panels. Each bedroom had an entire wall of closets enclosed by sliding doors with the space above open to the tongue and groove ceiling... a clever design feature making the room appear larger. A utility core holds the washer/dryer in one closet, and the furnace and hot water heater in another. As air conditioning was added, the combined HVAC units are often moved to the roof allowing for more hallway closet space.
Of the numerous choices available in selecting your getaway, the most significant was the street orientation and the roofline style. There were 2 orientations to choose from, front door toward the street or toward the breezeway, and 5 distinctive rooflines as follows:
1.Butterfly, 2.Flat roof with side entry or front entry, 3.Narrow gabled roof with front entry or side entry, 4.Wide gabled roof, and 5. Side gable with slot windows.
Each house has the same floorplan but some have the bedrooms lined up along the streetfront, and others have bedrooms aligned along the side from front to back. Though each plan is identical, the ceiling heights and use of clerestories and window arrangements make them each feel quite different.
The homes cost $19,000 when new, but extra-cost options to enhance the desert lifestyle were available. A fireplace could be had in one of 3 styles: wide stacked block with a suspended plaster "hood", random block with an assymetrical open side, and a steel framed firebox with mosaic tiled flanks. And of course, an optional swimming pool could complement the circular concrete pads in the backyard for only $950. This kept the total cost of house and pool below $20,000... quite affordable to celebreties and the masses alike.
jts


